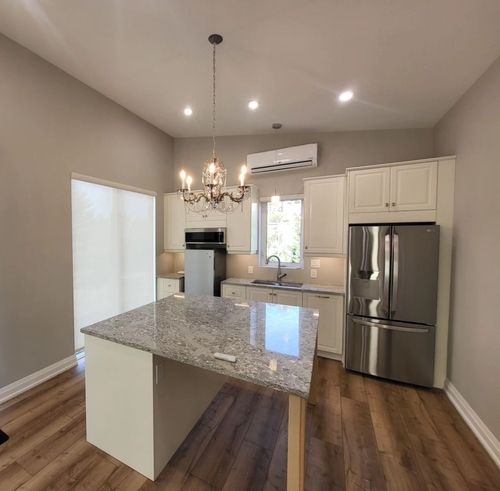Fill out our Contact Form and a senior member of our staff will contact you to discuss your project. You WILL be contacted same day or the next.

$1500 - The FlexoBuild internal design team will conduct a comprehensive site analysis and zoning by-law review of your property to ensure the proposed project complies with all local municipal building permit requirements. This process may include consulting your local municipal planning officials and other relevant stakeholders to ensure compliance.
By performing this review, it offers a clear understanding of any potential challenges before moving into the design phase and building permit application. In some cases, for space limited projects, a site survey may also be required.
Please note, a $500 credit will be applied towards the FlexoBuild Design Phase.
15% Deposit - FlexoBuild's internal design team will coordinate the final building permit drawing package including Structural, HVAC and interior layout details.

25% Payment to Start Production- Once the building permit is issued, FlexoBuild will schedule your home assembly production.

60% Balance - Home kit is ready to ship to your property site. A local FlexoConnect member will be ready to coordinate all site activities including the home installation, interior finishes and inspections.


Home is completed and ready for occupancy
